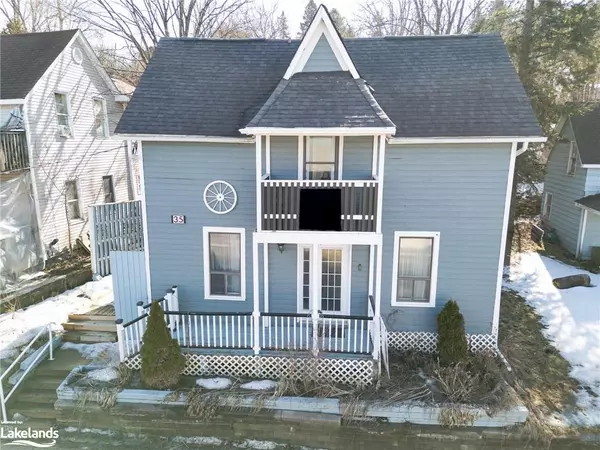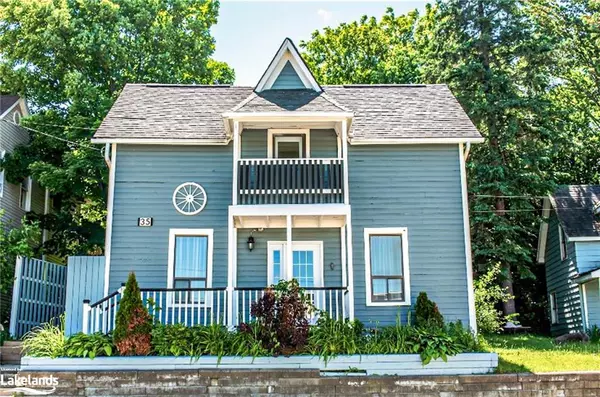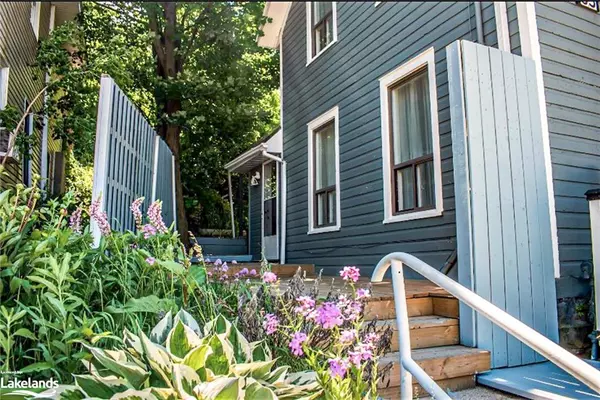
35 Main Street Huntsville, ON P1H 1W9
4 Beds
2 Baths
1,578 SqFt
UPDATED:
11/28/2024 04:14 PM
Key Details
Property Type Single Family Home
Sub Type Detached
Listing Status Active Under Contract
Purchase Type For Sale
Square Footage 1,578 sqft
Price per Sqft $252
MLS Listing ID 40548473
Style Two Story
Bedrooms 4
Full Baths 1
Half Baths 1
Abv Grd Liv Area 1,578
Originating Board The Lakelands
Annual Tax Amount $2,265
Property Description
Location
Province ON
County Muskoka
Area Huntsville
Zoning R2
Direction ON - HWY 11 NORTH TO MUSKOKA REGIONAL ROAD 3 TO MAIN STREET WEST
Rooms
Other Rooms None
Basement Full, Unfinished
Kitchen 1
Interior
Interior Features High Speed Internet, Water Meter
Heating Forced Air, Natural Gas
Cooling Central Air
Fireplace No
Appliance Water Heater, Dryer, Refrigerator, Stove, Washer
Laundry Main Level
Exterior
Exterior Feature Balcony
Parking Features Other
Utilities Available Cable Connected, Cell Service, Fibre Optics, Garbage/Sanitary Collection, Natural Gas Connected, Recycling Pickup, Street Lights, Phone Connected
Waterfront Description Access to Water,Lake Privileges,Lake/Pond
View Y/N true
View Beach, Canal, Downtown, Hills, Lake, Trees/Woods
Roof Type Asphalt Shing
Porch Deck, Porch
Lot Frontage 48.0
Lot Depth 127.98
Garage No
Building
Lot Description Urban, Beach, City Lot, Highway Access, Hospital, Library, Major Anchor, Major Highway, Park, Place of Worship, Quiet Area, School Bus Route, Schools, Trails
Faces ON - HWY 11 NORTH TO MUSKOKA REGIONAL ROAD 3 TO MAIN STREET WEST
Foundation Concrete Block, Stone, Wood
Sewer Sewer (Municipal)
Water Municipal
Architectural Style Two Story
Structure Type Wood Siding
New Construction No
Schools
Elementary Schools Huntsville Ps/Pine Glen/St. Marys
High Schools Huntsville District High School
Others
Senior Community No
Tax ID 480920038
Ownership Freehold/None

GET MORE INFORMATION





